
パスワード再設定
または
xxxxxxxxx@gmail.com宛にメールを送信したのでご確認ください。
ログイン画面に戻る
Thank you very much for submitting the form.
The main banquet venue is the 4th-floor Art Grand Ballroom that can host a buffet-style banquet for up to 1,000. With its ceiling height of six meters, this wide, open space is perfect for exhibitions and events of all kinds. The 5th-floor Harmony room can host a buffet-style banquet for up to 80, and Fantasia, Prelude and Étude for up to 40 each. Sky Banquet East allows you to gaze out over the city, and the Sky Banquet Hall VIP Room is well-suited for smaller meetings, and we also have various medium-size rooms to accommodate conventions and banquets of all shapes and sizes. The hotel’s 3rd floor has a number of meeting rooms with a convenient, 150 m² size suited for conferences. We have plenty of venues to suit all our guests needs, not just meetings but also training seminars, lectures, etc.
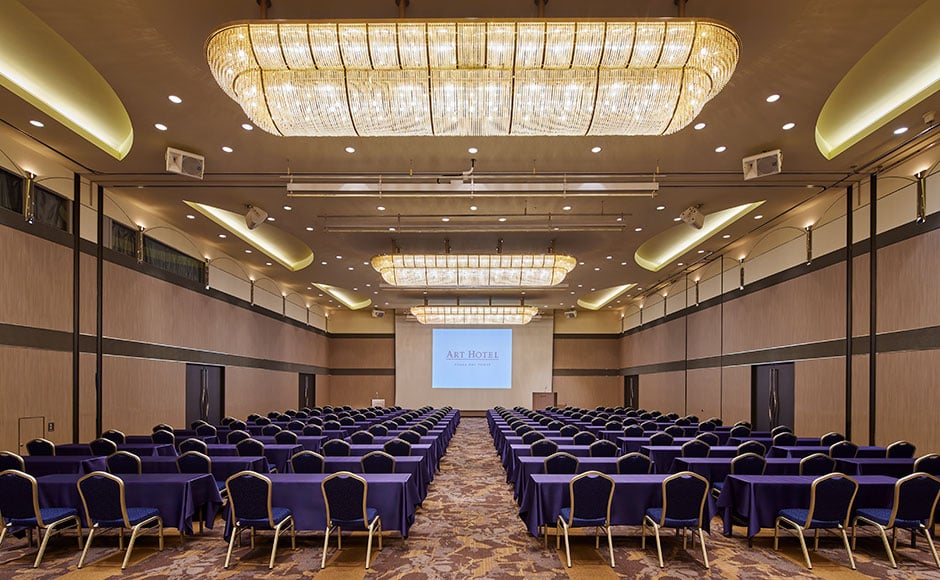
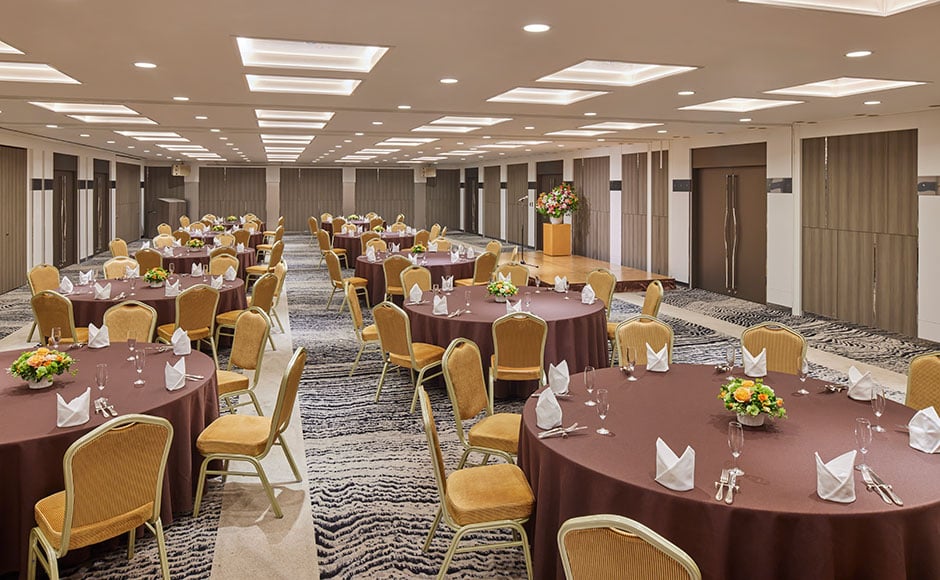
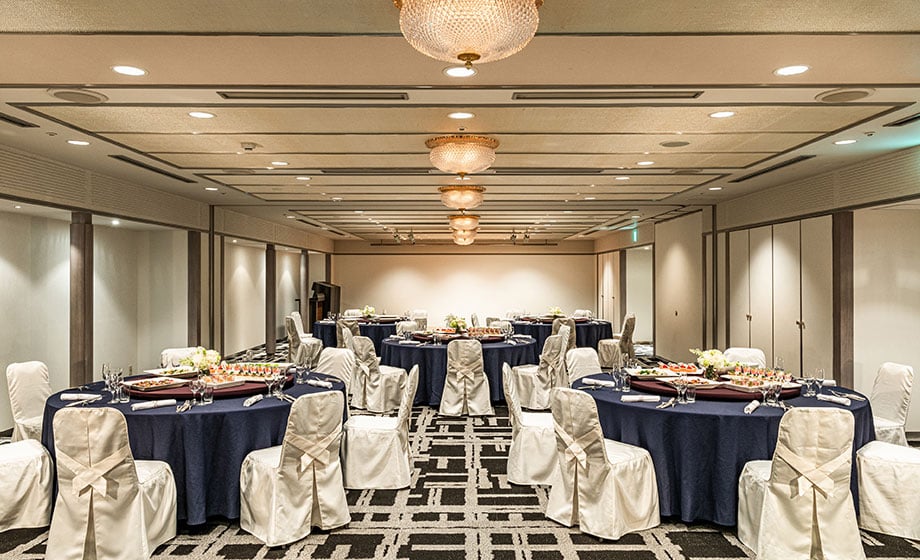
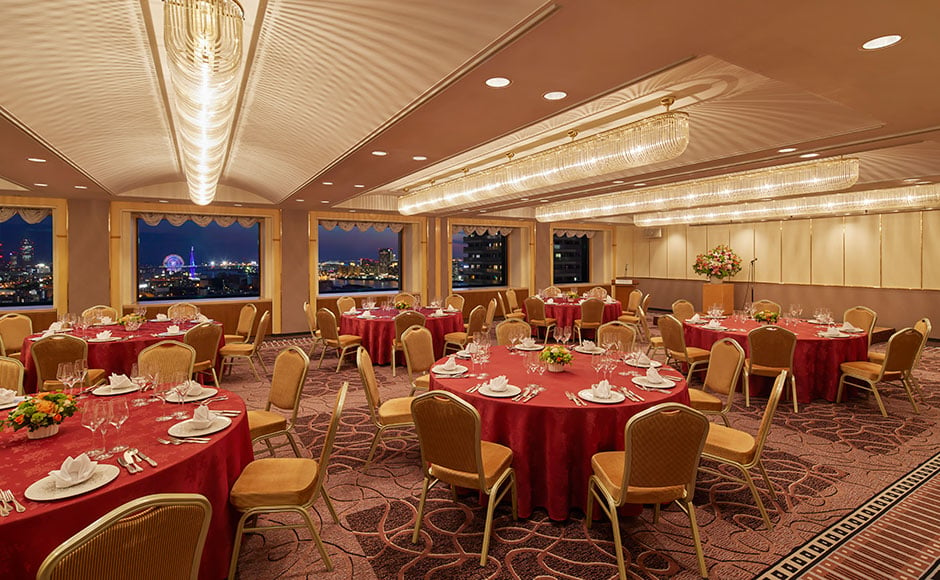
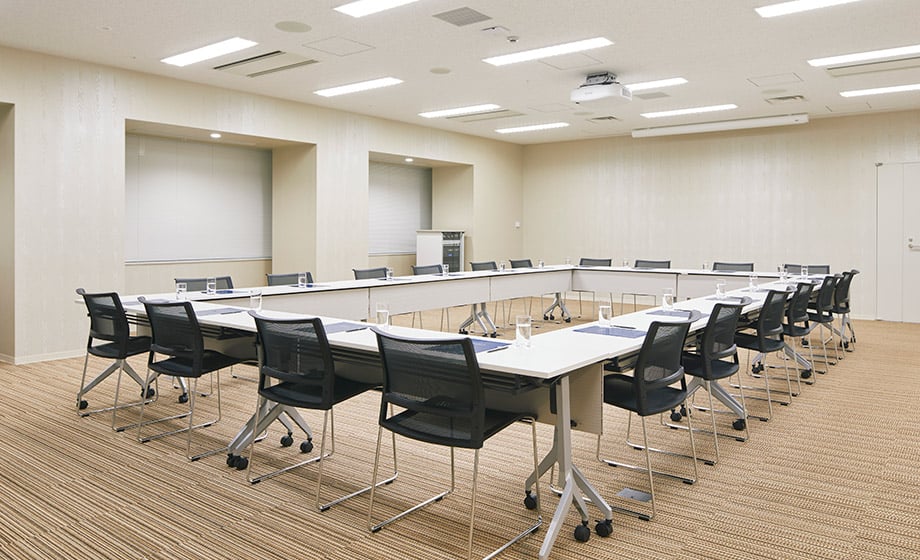
| Room Name | Floor | Area(㎡) | Height(m) | Theater | Classroom | Reception | Banquet | Hollow Square | U-Shape | |||||
|---|---|---|---|---|---|---|---|---|---|---|---|---|---|---|
| Art Grand Ballroom All | 4F | 805 | 6 | 1300 | 600 | 1000 | 500 | ー | ー | |||||
| Art Grand Ballroom 1/2 | 4F | 402 | 6 | 600 | 250 | 300 | 220 | - | - | |||||
| Art Grand Ballroom 1/3 | 4F | 268 | 6 | 300 | 150 | 150 | 120 | - | - | |||||
| Symphony All | 4F | 298 | 2.7 | 400 | 180 | 200 | 150 | - | - | |||||
| Symphony 3/5 | 4F | 160 | 2.7 | 200 | 100 | 100 | 80 | - | - | |||||
| Symphony 2/5 | 4F | 122 | 2.7 | 140 | 90 | 80 | 60 | - | - | |||||
| Symphony 2/3 | 4F | 210 | 2.7 | 280 | 130 | 150 | 100 | - | - | |||||
| Concerto | 4F | 147 | 2.5 | 130 | 80 | 80 | 60 | - | - | |||||
| Harmony All | 5F | 157 | 2.5 | 130 | 80 | 80 | 60 | - | - | |||||
| Harmony 1/2 | 5F | 79 | 2.5 | 60 | 40 | 40 | 30 | - | - | |||||
| Fantasia | 5F | 85 | 2.5 | 80 | 30 | 40 | 30 | - | - | |||||
| Prelude | 5F | 85 | 2.5 | 80 | 30 | 40 | 30 | - | - | |||||
| Etude | 5F | 85 | 2.5 | 80 | 30 | 40 | 30 | - | - | |||||
| Sky Banquet East | 22F | 200 | 2.7 | 250 | 130 | 120 | 80 | - | - | |||||
| Sky Banquet East 1/2 | 22F | 100 | 2.7 | 110 | 60 | 60 | 40 | - | - | |||||
| Sky Banquet West All | 22F | 175 | 2.7 | 200 | 100 | 100 | 70 | - | - | |||||
| Sky Banquet West 3/5 | 22F | 105 | 2.7 | 110 | 50 | 70 | 30 | - | - | |||||
| Sky Banquet West 2/5 | 22F | 70 | 2.7 | 70 | 30 | 50 | 20 | - | - | |||||
| Sky Banquet VIP Room | 22F | 103 | 2.5 | 60 | 30 | 40 | 30 | - | - | |||||
| 301 | 3F | 149 | 2.8 | 156 | 74 | - | - | 36 | 30 | |||||
| 302 | 3F | 149 | 2.8 | 156 | 74 | - | - | 36 | 30 | |||||
| 301+302 | 3F | 298 | 2.8 | 312 | 148 | - | - | 72 | 60 | |||||
| 303 | 3F | 149 | 2.8 | 156 | 74 | - | - | 36 | 30 | |||||
| 304 | 3F | 95 | 2.8 | 90 | 35 | - | - | 20 | 16 | |||||
| 305 | 3F | 36 | 2.7 | 20 | 12 | - | - | - | - |